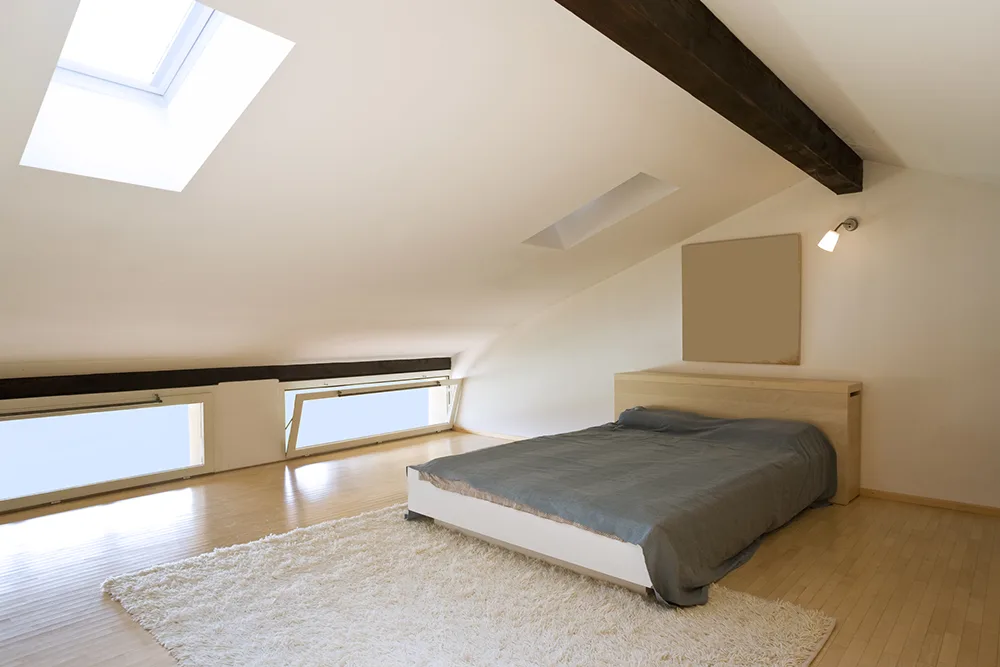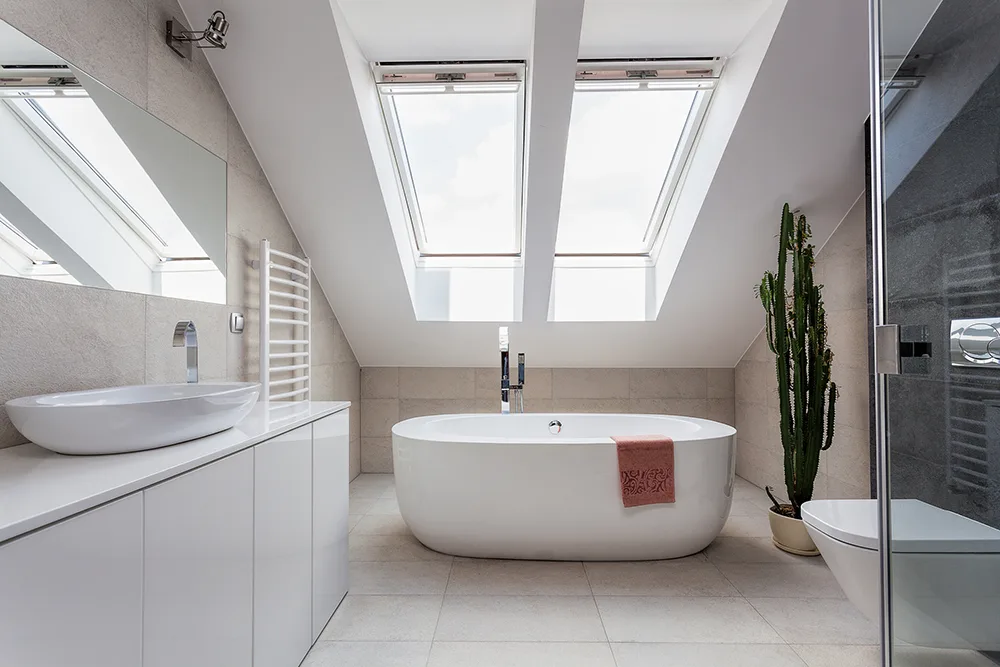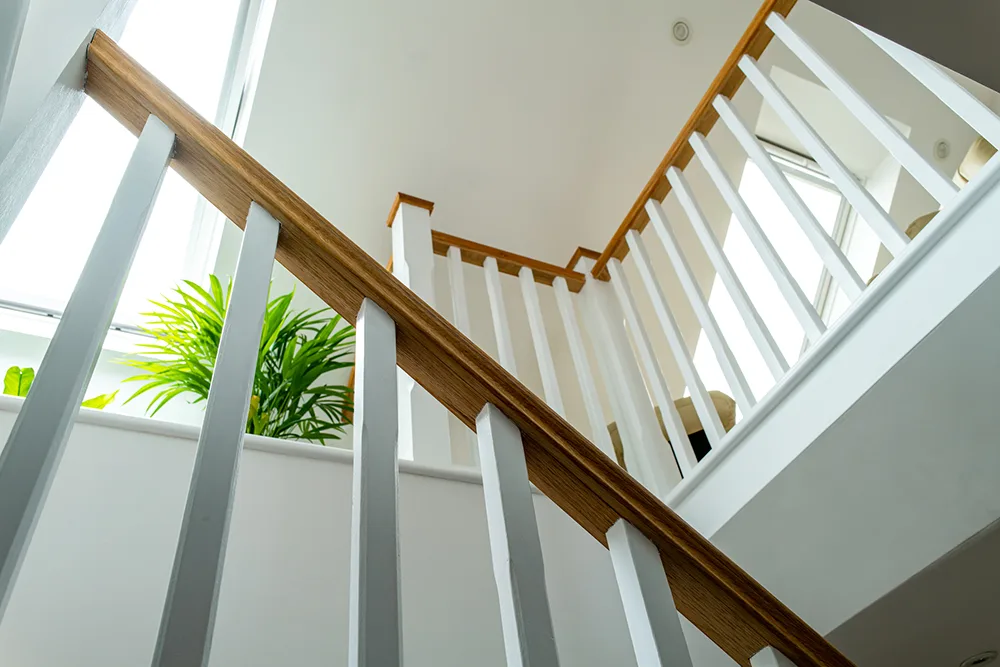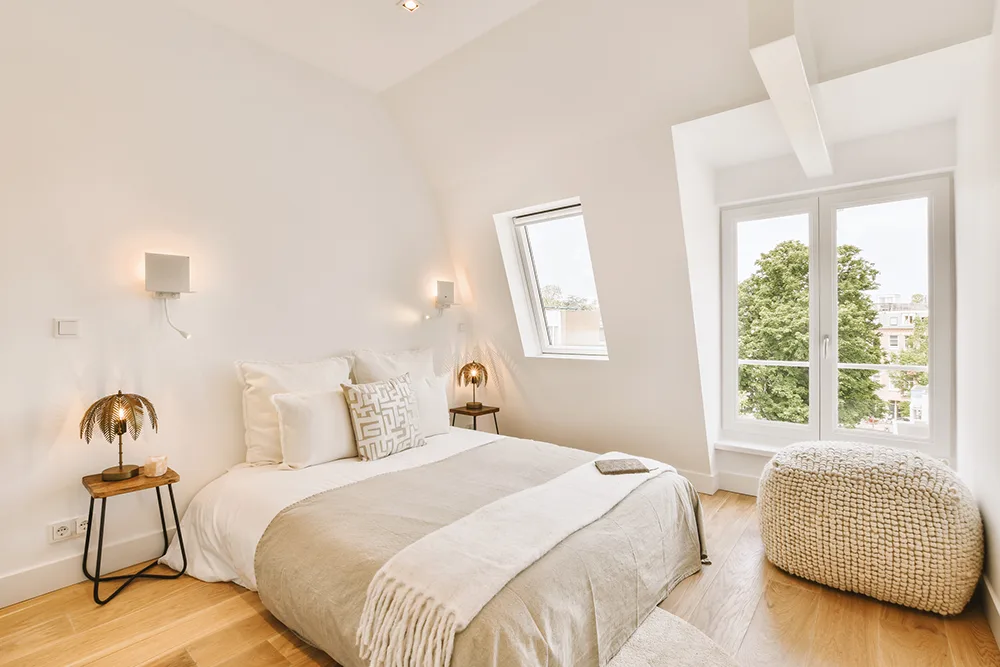Call us today
Email Parkways
Experienced, professional and reliable building contractors serving clients throughout Berkshire, Sussex and the South East
Your local attic conversion service with head offices in Sussex and Berkshire.


We manage your entire project from concept to completion, seamlessly blending design creativity with expert construction for a stress-free, high-quality build that meets your vision.

A well-designed stairwell is vital in a loft conversion, ensuring safe access, maximising space, enhancing natural light, and integrating beautifully with your home’s existing layout.

Well-fitted dormer windows transform loft spaces—adding headroom, boosting natural light, enhancing ventilation, and improving kerb appeal while meeting building regulations and maximising usable living space.
At the heart of our loft conversion projects is a deep commitment to sustainability. We carefully source eco-friendly materials, prioritising timber from certified sustainable forests and insulation with high thermal efficiency and low environmental impact. By selecting responsibly manufactured products and working with suppliers who share our environmental values, we reduce the carbon footprint of each project from the ground up.
Energy efficiency is a cornerstone of our design approach. We incorporate features such as high-performance windows, low-energy lighting, and effective ventilation systems to reduce long-term energy consumption. We aim to create spaces that are not only beautiful and functional but also naturally energy-efficient, helping homeowners save on energy bills while contributing to a greener planet. Learn more about us.
Waste reduction is another key element of our sustainability strategy. We carefully plan each project to minimise offcuts and excess materials, recycling wherever possible and disposing of waste responsibly. By implementing thoughtful building practices and promoting environmental awareness on-site, we ensure that every loft conversion we deliver leaves a lighter impact on the environment.
We ensure safety through our commitment to excellence in every Orpington project. Our CHAS accreditation ensures adherence to national safety and quality standards, while our £10m Public Liability Insurance offers complete peace of mind. Rigorous safety protocols and regular audits underpin our reliable, high-standard work. Our professional certifications and quality assurance processes underscore our dedication to superior outcomes. Parkways Construction delivers loft conversions that blend style, functionality, and sustainability, guaranteeing satisfaction for Orpington homeowners from the first consultation to project completion.